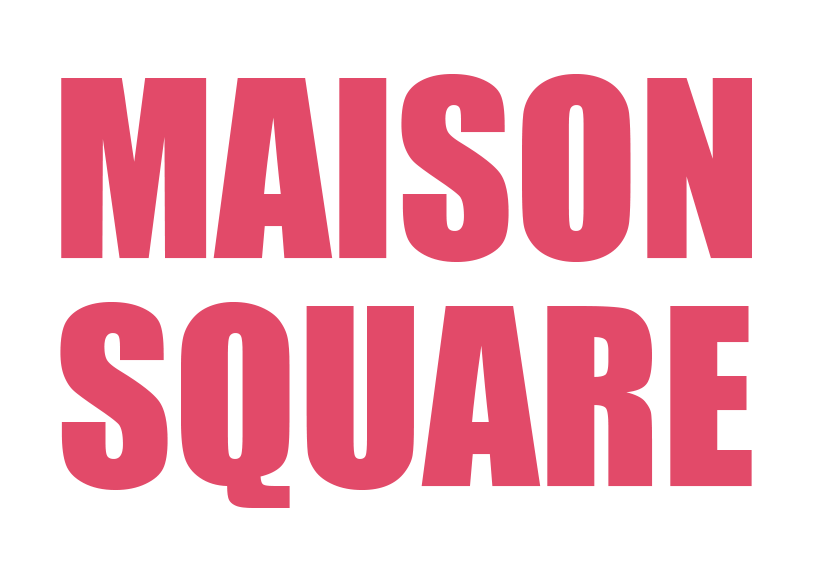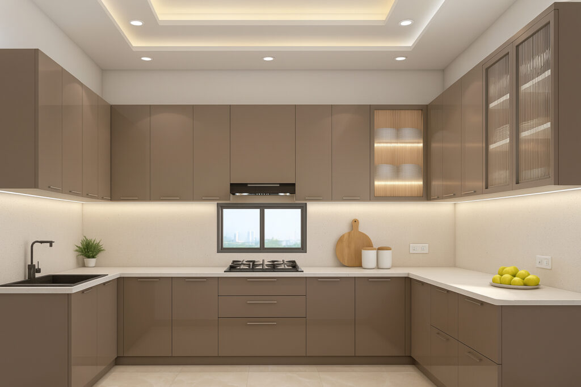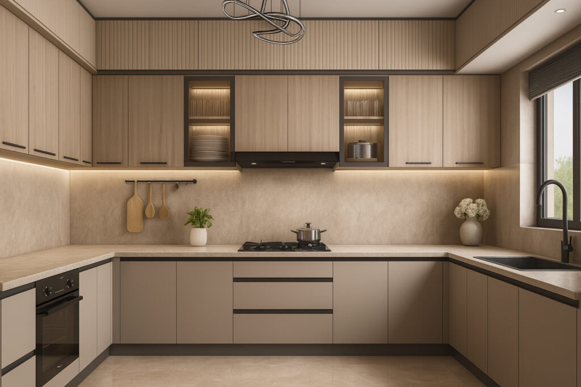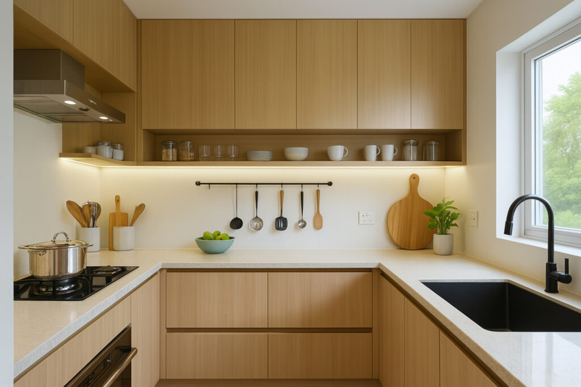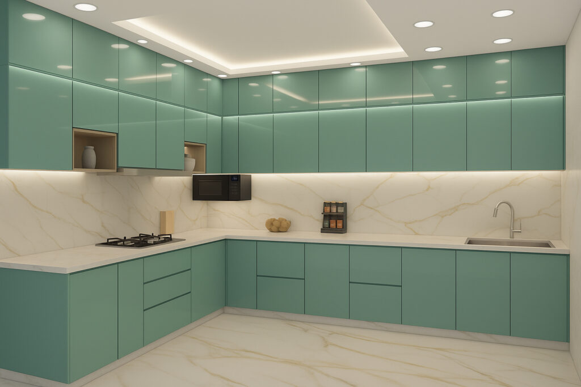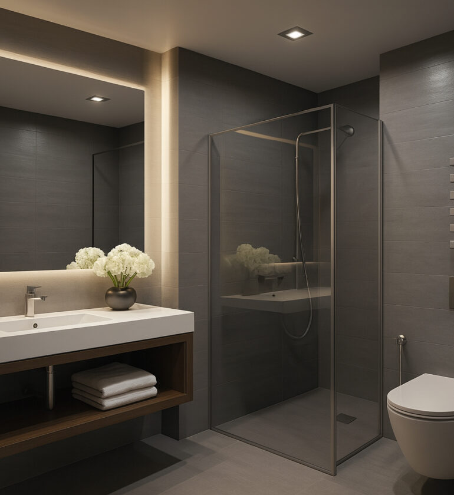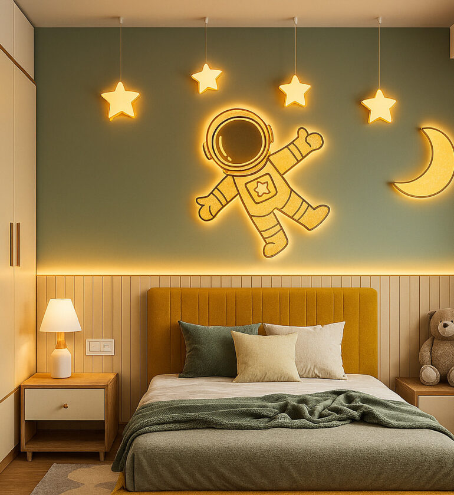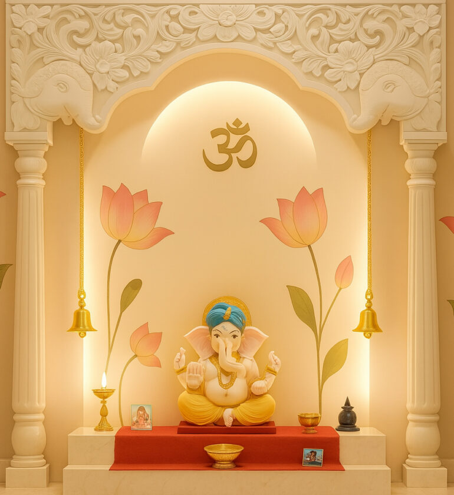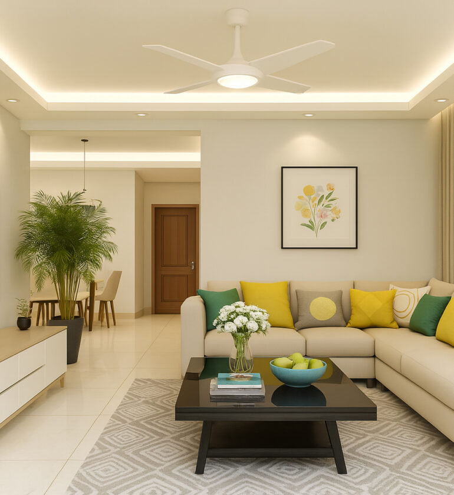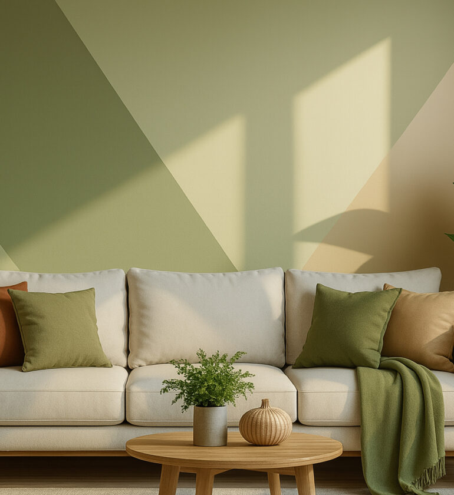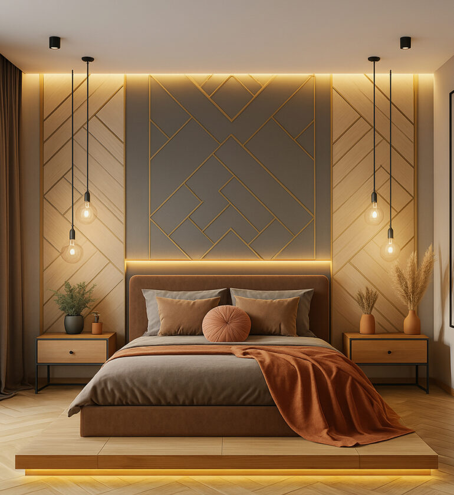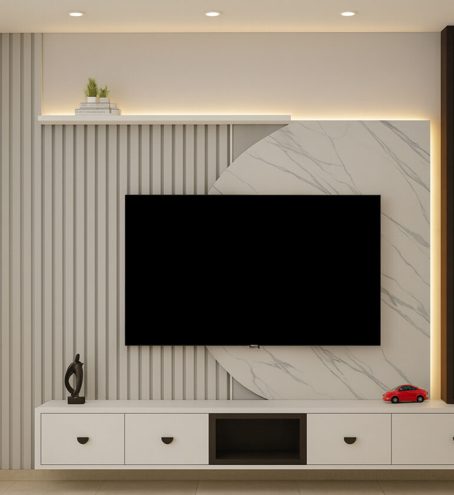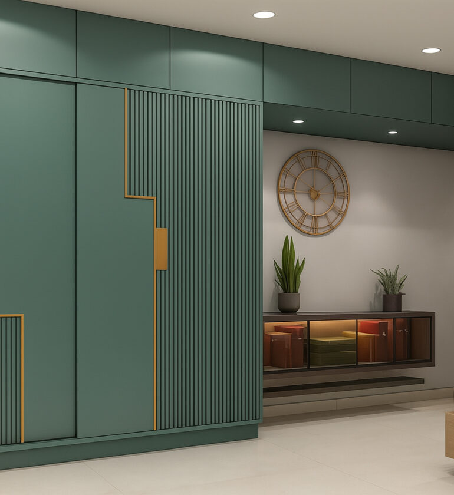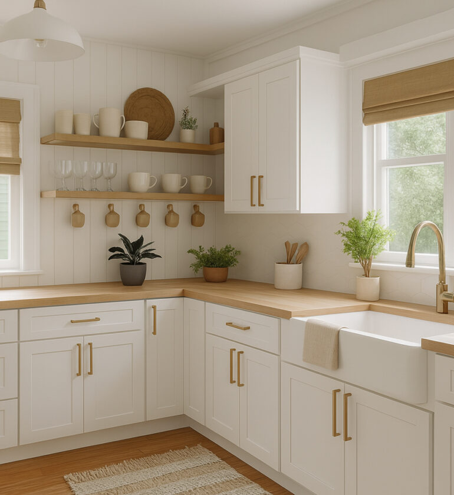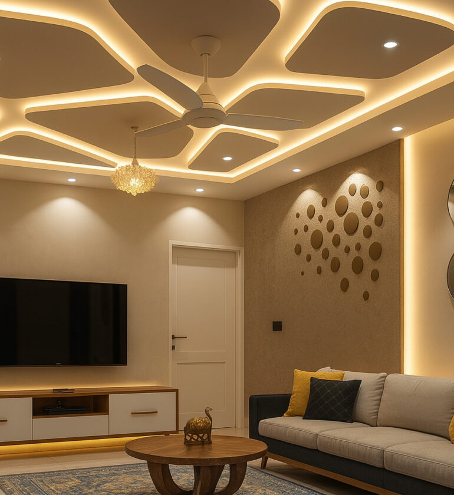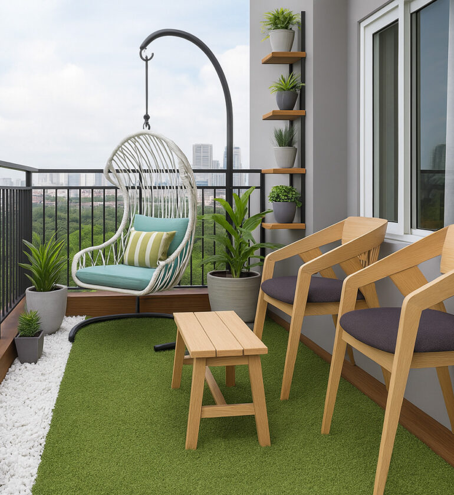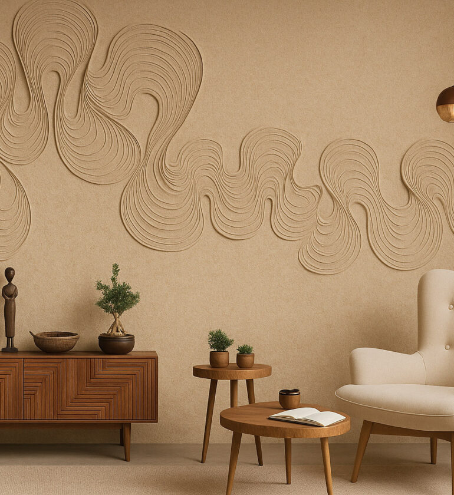Stylish, Smart & Space-Saving Modular Kitchens for Modern Homes
A well-designed modular kitchen is the perfect blend of functionality and aesthetics. We create custom modular kitchens that are tailored to your cooking habits, storage needs, and home style.
Whether you need a sleek modern kitchen or a warm classic one, we deliver smart layouts, durable materials, and flawless execution across Delhi, Noida, Gurugram, Ghaziabad, and Faridabad.
From compact urban kitchens to spacious open layouts, we design kitchens that make everyday cooking effortless and enjoyable.
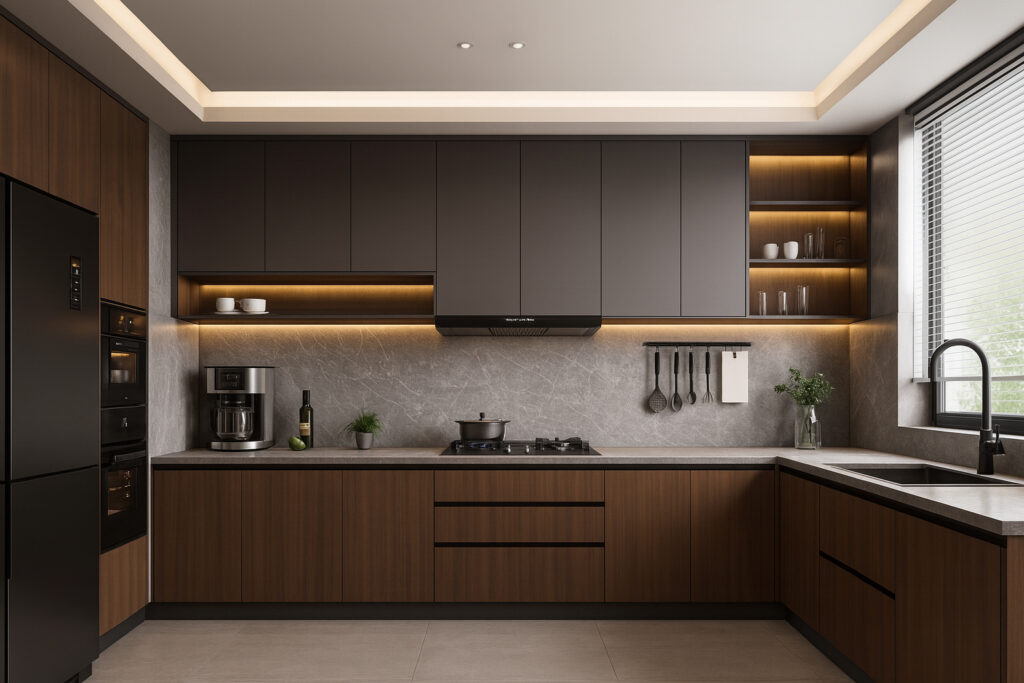
Our Modular Kitchen Design Services Includes
Layout Planning & Space Optimization
- L-shaped, U-shaped, parallel, island, or straight kitchen layouts
- Designed for seamless workflow and maximum efficiency
Base & Wall Cabinet Designs
- Customized storage modules for utensils, appliances, and groceries
- Soft-close drawers, corner units, pull-outs, and tall units
Appliance Integration & Electrical Planning
- In-built microwave, hob, oven, dishwasher, and chimney setups
- Wiring, sockets, and switchboard placement based on appliance use
Countertop & Backsplash Design
- Quartz, granite, solid surface, or marble countertops
- Decorative backsplashes in tiles, glass, or stone
Wet & Dry Area Segregation
- Clear zoning for washing and cooking
- Ideal for Indian kitchens with high water usage
Material & Finish Selection
- Laminates, acrylic, PU, glass, membrane, or matte/gloss finishes
- Heat, stain, and water-resistant options for durability
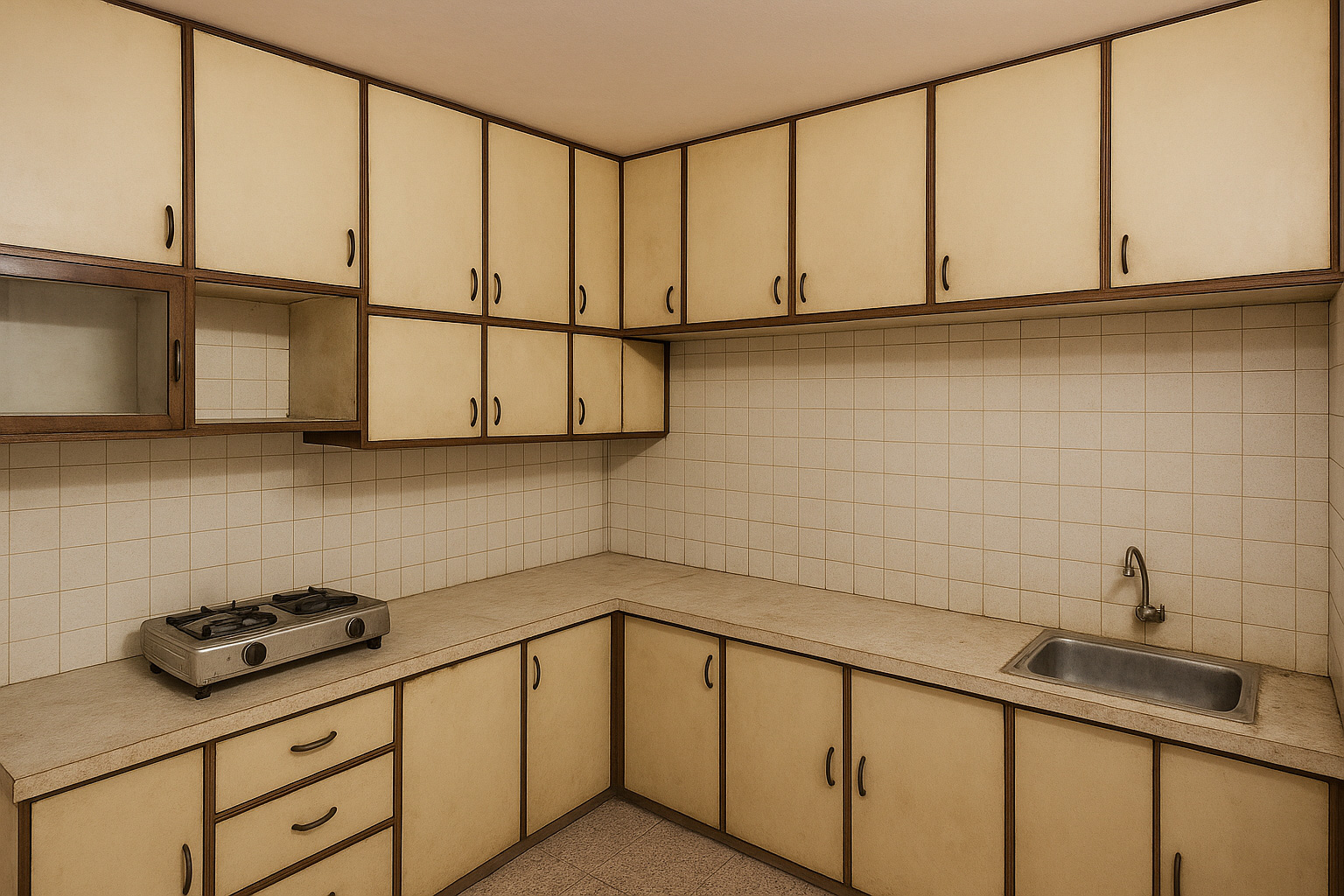
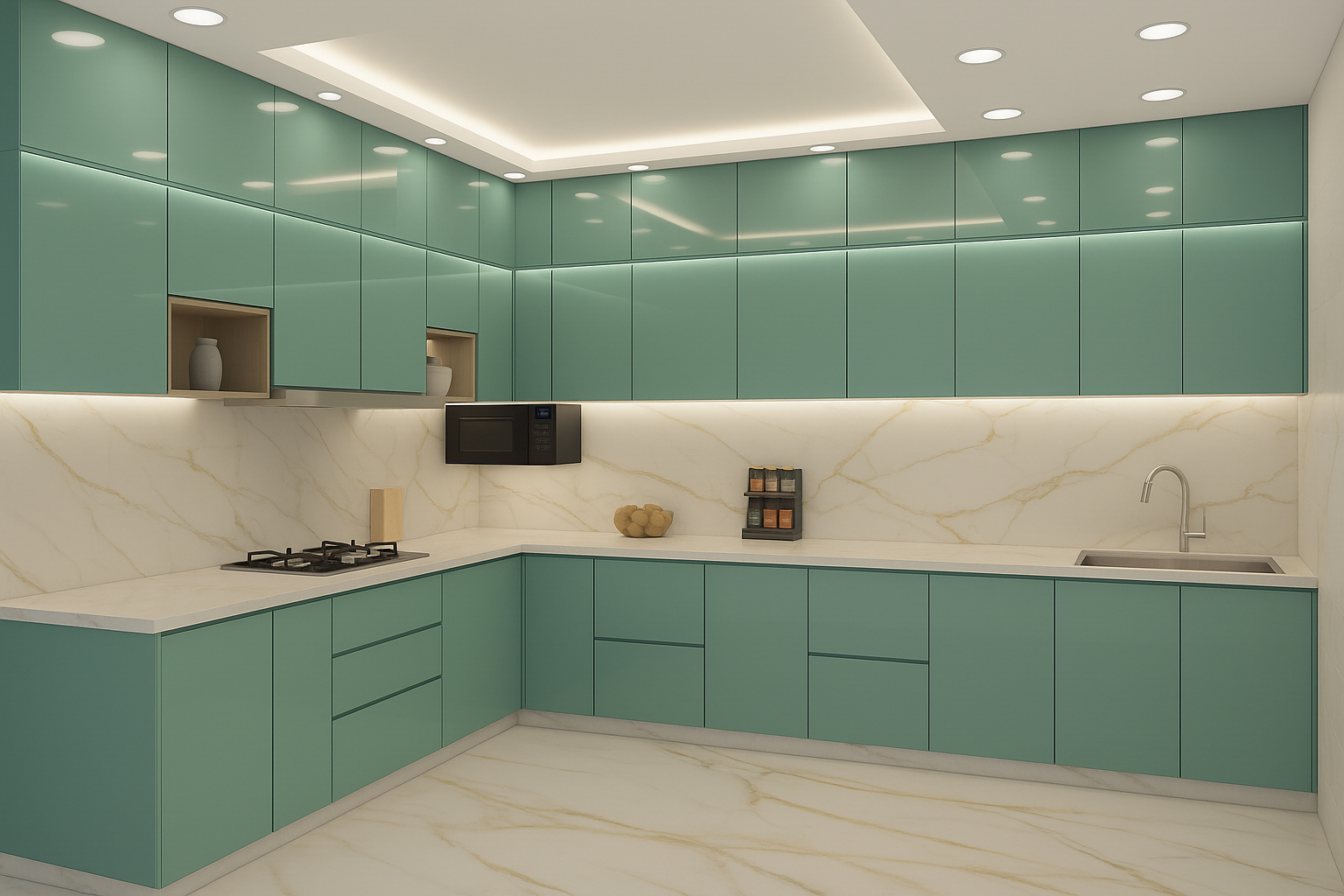
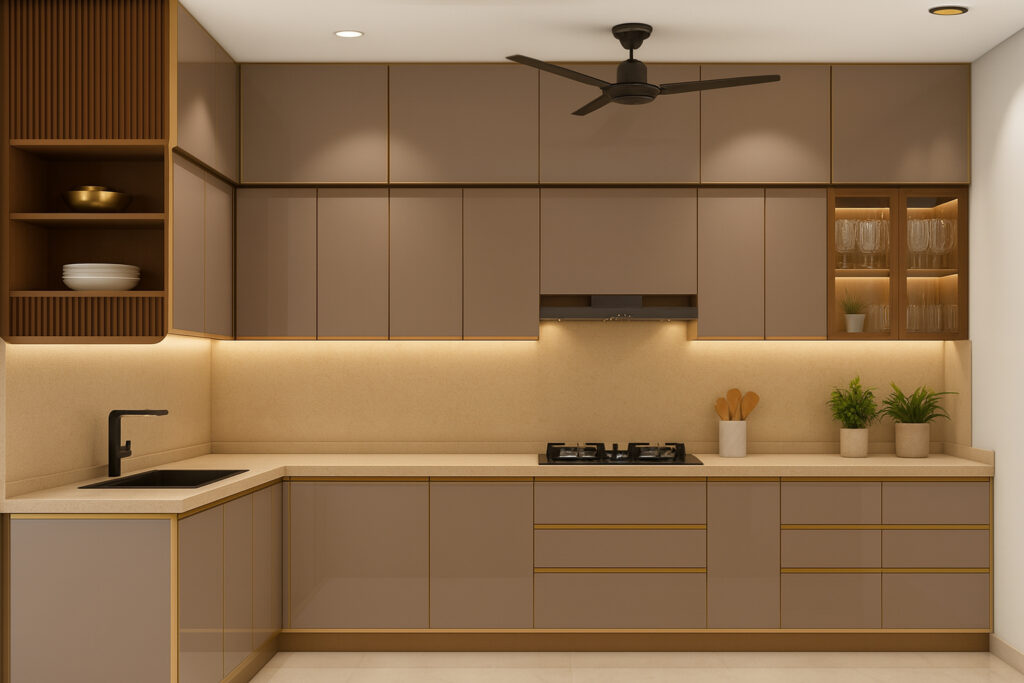
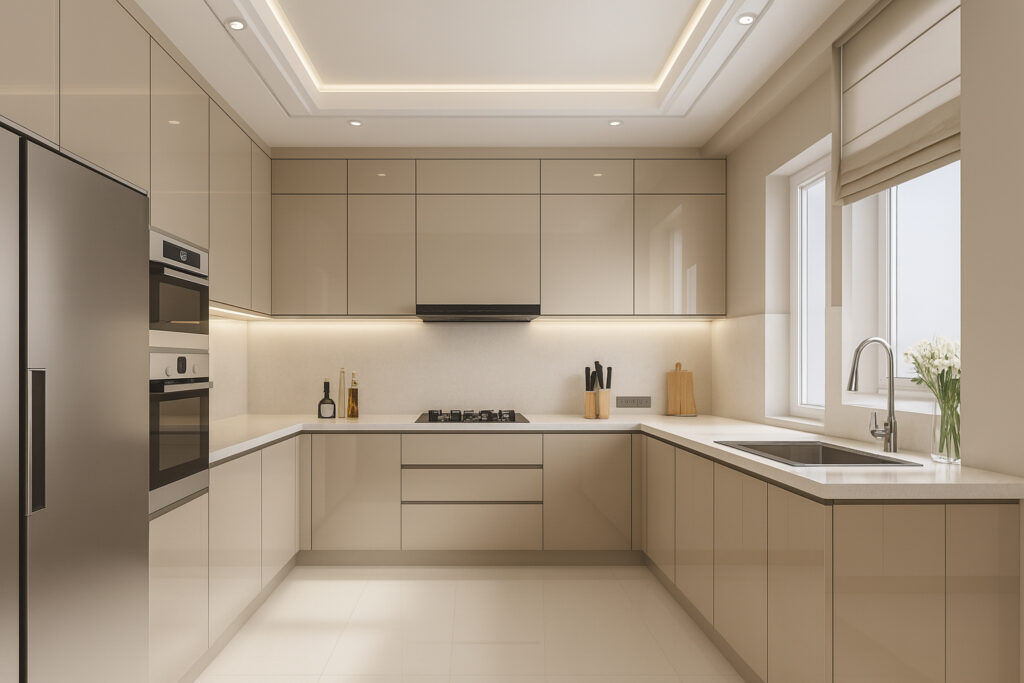
Why Choose Us for Your TV Unit Design?
- Tailored to Your Cooking Style – Every design suits your workflow and needs
- Smart Space Planning – Maximum storage, minimal clutter
- Premium Materials & Hardware – Long-lasting hinges, finishes, and accessories
- End-to-End Execution – From concept to installation
Other Recommended Services
Frequently Asked Questions
Yes, we offer design and installation services in Delhi, Noida, Gurugram, Ghaziabad, and Faridabad.
We design all standard layouts including L-shape, U-shape, parallel, island, and straight kitchens, depending on your space and requirements.
We use a variety of durable and stylish finishes such as laminates, acrylic, PU, membrane, and glass — all resistant to heat, water, and stains
Yes, we offer built-in setups for chimneys, hobs, ovens, dishwashers, and microwaves, ensuring a seamless look and efficient usage.
Typically, a modular kitchen is completed within 2 to 4 weeks, depending on the size and level of customization.
Yes, we provide moisture-proof materials and termite-resistant boards that are ideal for long-lasting performance in Indian kitchens.
Absolutely! We specialize in compact kitchen designs that optimize storage and improve usability in smaller homes.
Yes, we provide detailed 3D renders and layout plans at additional cost to help you visualize your modular kitchen before execution begins.
