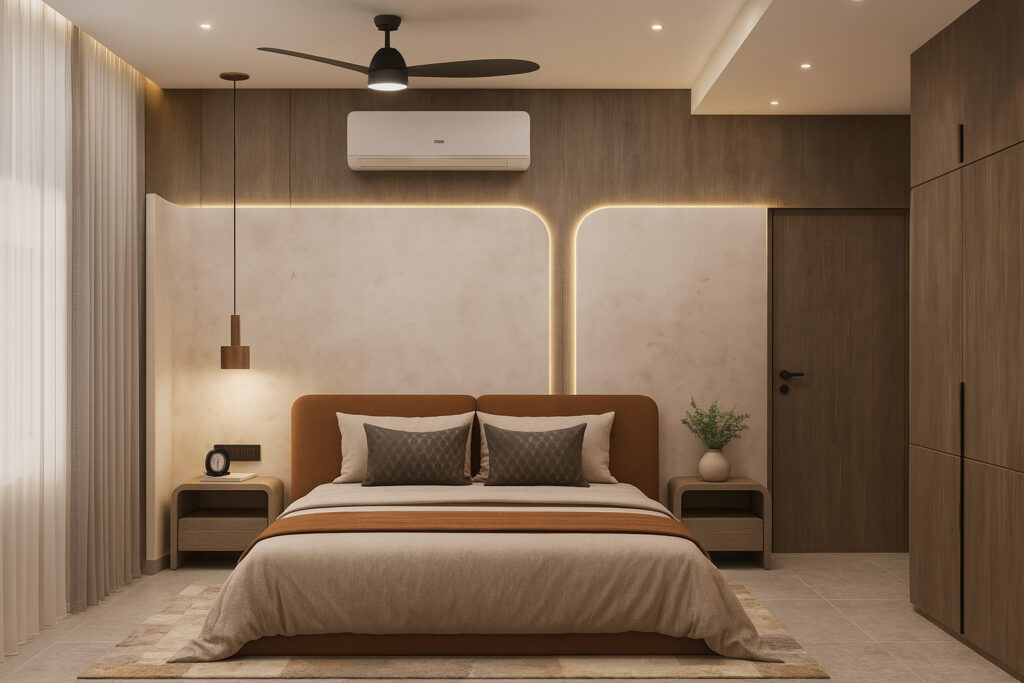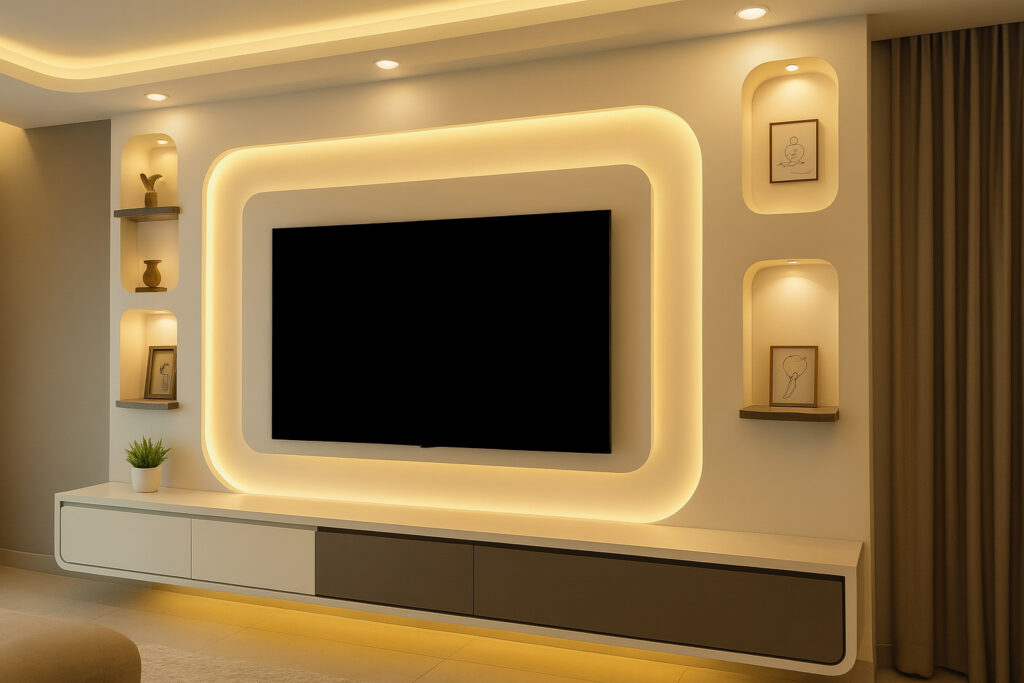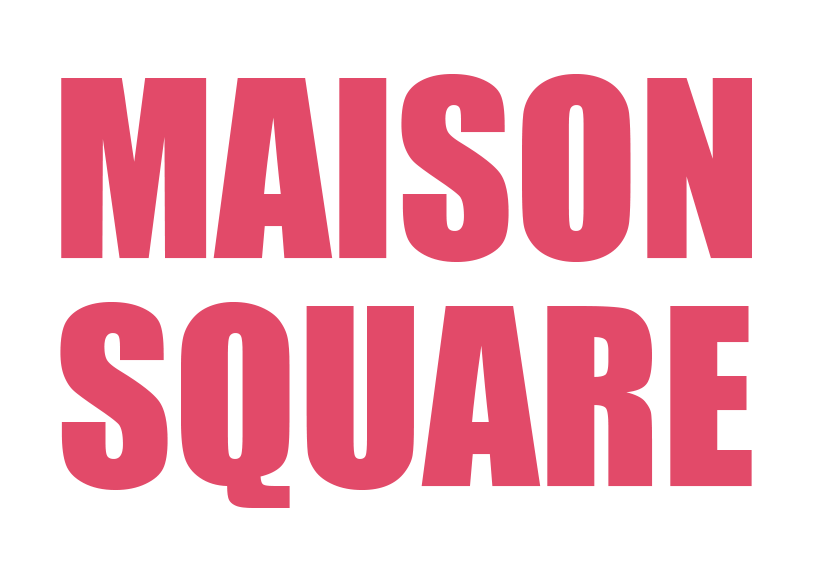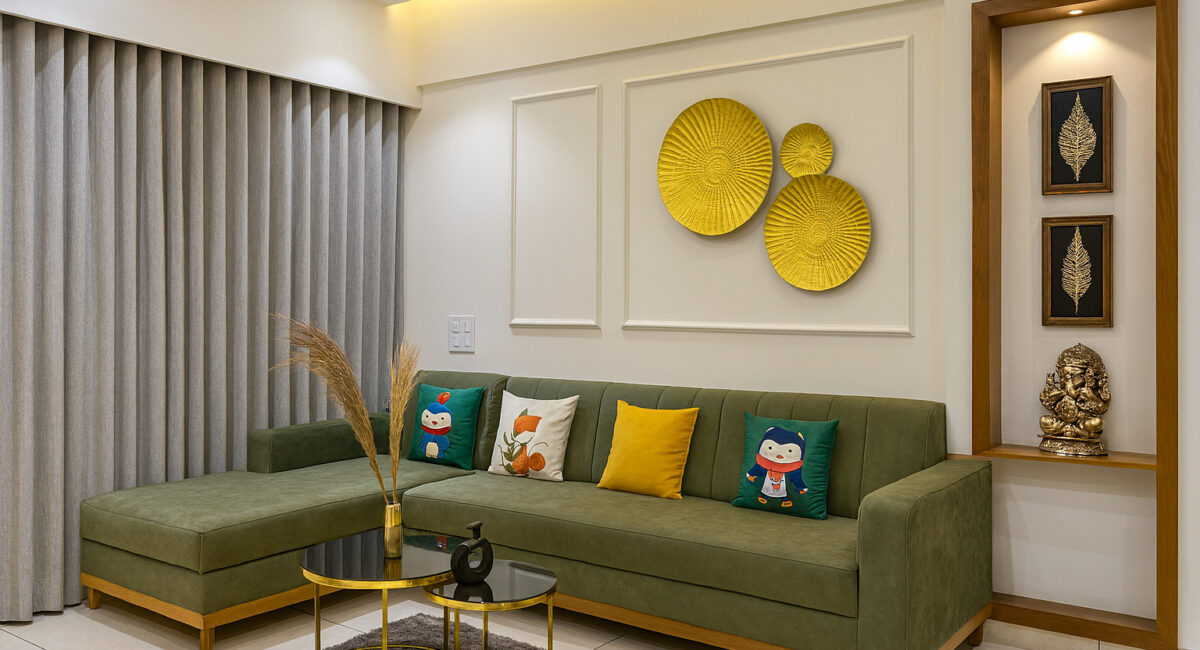Verma Residence – Noida
Project Type: 3BHK Apartment Makeover
Size: 1450 sq. ft.
Client: Mr. Rajeev & Mrs. Shalini Verma
Location: Noida
Style: Functional Contemporary with Warm, Inviting Tones
The Challenge
The home had poor space planning and uninspired finishes, with furniture that felt disconnected from the layout. The family needed better storage, more natural light, and a visual upgrade that worked within a practical budget and timeline.


Our Approach
- Opened up the living-dining area by removing bulky furniture and rearranging layout
- Added modular, space-saving furniture with built-in storage
- Introduced a warm color scheme with pastel tones, oak wood textures, and soft lighting
- Designed a custom study nook for the kids that blended with the hallway
- Upgraded kitchen finishes and added a utility wall with open shelving
Key Highlights
- Wall-to-wall TV unit with concealed drawers in the living room
- Master bedroom with sliding wardrobe and neutral textured wallpaper
- Kids’ bedroom with twin beds, playful wall decals, and corkboard panel
- Dining area accentuated with a mirror wall and suspended lighting
- All rooms fitted with warm LED cove lighting for an inviting ambience
The Outcome
The home now feels modern, airy, and deeply functional. Each space is personalized and organized—making everyday life smoother and more enjoyable for the Verma family.
Client Review
“Maison Square gave our home a second life. It’s cozy, organized, and finally reflects our personality as a family.”
Rajeev & Shalini Verma


