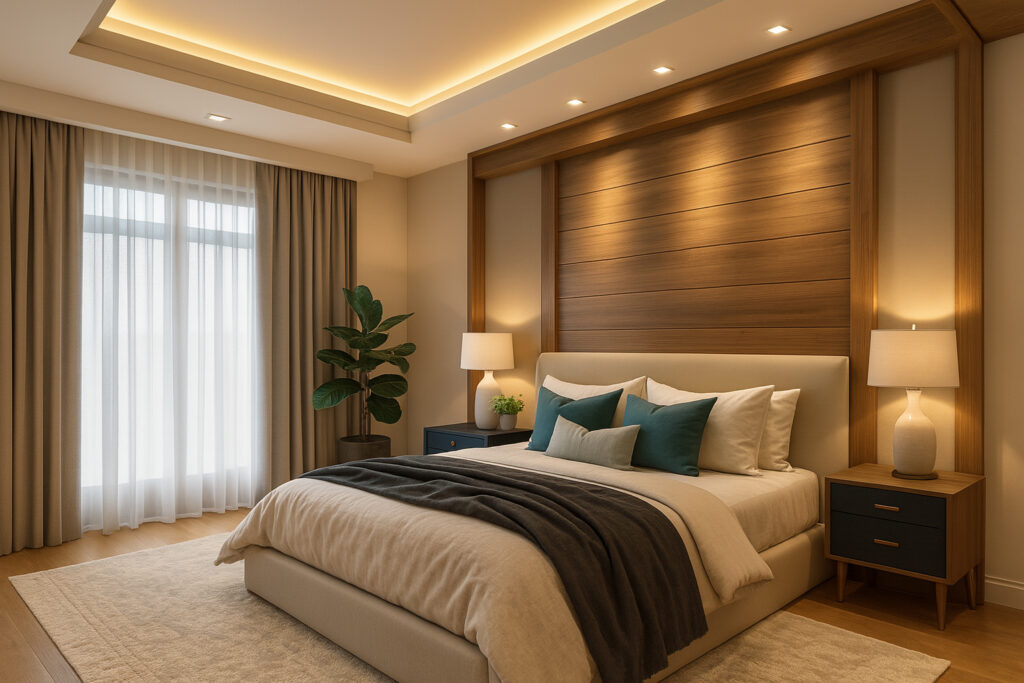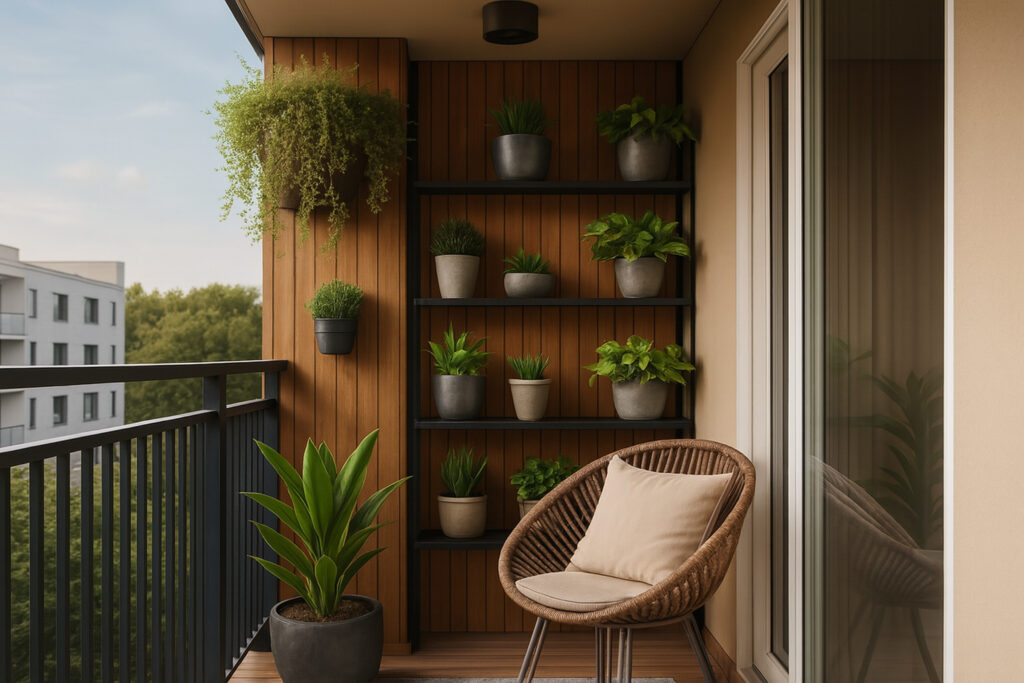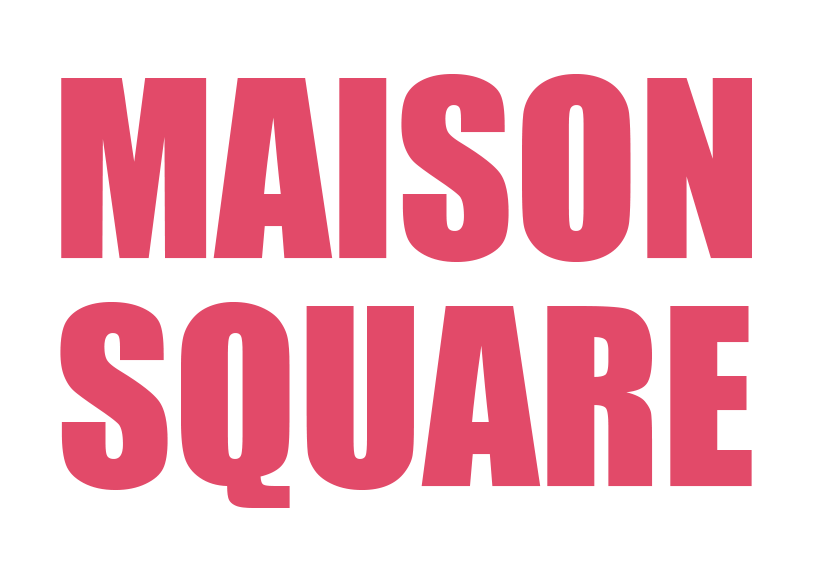Sethi Residence – Delhi
Project Type: Full Home Interior Design
Size: 4BHK, 2800 sq. ft.
Client: Mr. Arjun & Mrs. Ritika Sethi
Style: Contemporary Elegance with Subtle Indian Accents
The Challenge
The Sethi family approached Maison Square with a clear vision: they wanted their spacious 4BHK to feel more open, functional, and cohesive while still embracing warmth and personality. The existing layout was segmented and outdated, with poor lighting, bulky furniture, and underutilized corners. They needed a complete transformation that reflected their lifestyle and growing family’s needs.


Our Approach
Maison Square began with an extensive space study and client briefing, ensuring every zone would reflect purpose and emotion. Our design plan focused on:
- Opening up the living and dining areas for better flow and interaction
- Incorporating natural elements like wood, jute, and stone to soften the palette
- Adding layered lighting, including cove lights, pendant pieces, and dimmable spots
- Reimagining the kids’ rooms with playful yet timeless aesthetics
- Designing a multifunctional study area that blends into the corridor without feeling intrusive
- Combining modern finishes (like fluted panels and marble textures) with occasional Indian-inspired motifs and brass accents
Key Highlights
- A custom-designed modular kitchen with built-in breakfast nook
- Bespoke TV wall with hidden storage and floating console
- Master bedroom with a walk-in wardrobe and upholstered wall panels
- Kids’ room featuring convertible study desks and chalkboard wall
- Smart home integrations for lighting and blinds
The Outcome
The final space felt seamlessly open yet intimate, with each room serving both form and function.
The clients praised how well the home reflected their lifestyle, elegant for entertaining, yet warm and practical for daily family life.
Client Review
“Maison Square didn’t just decorate our home—they understood it. Every corner feels intentional and lived-in, yet elevated. We couldn’t be happier!”
Ritika & Arjun Sethi


