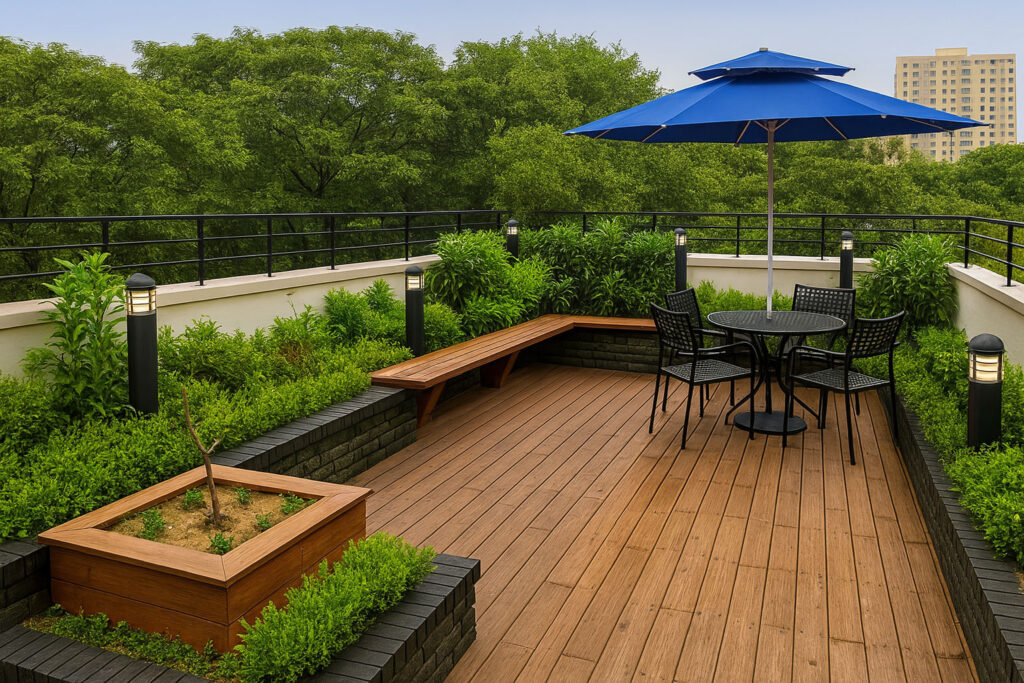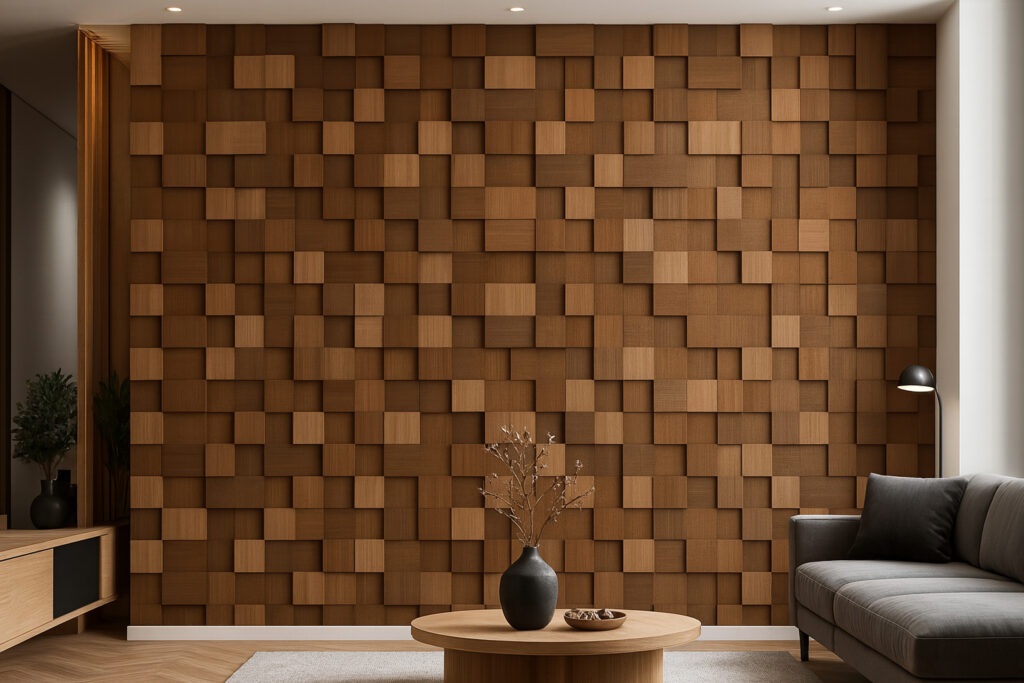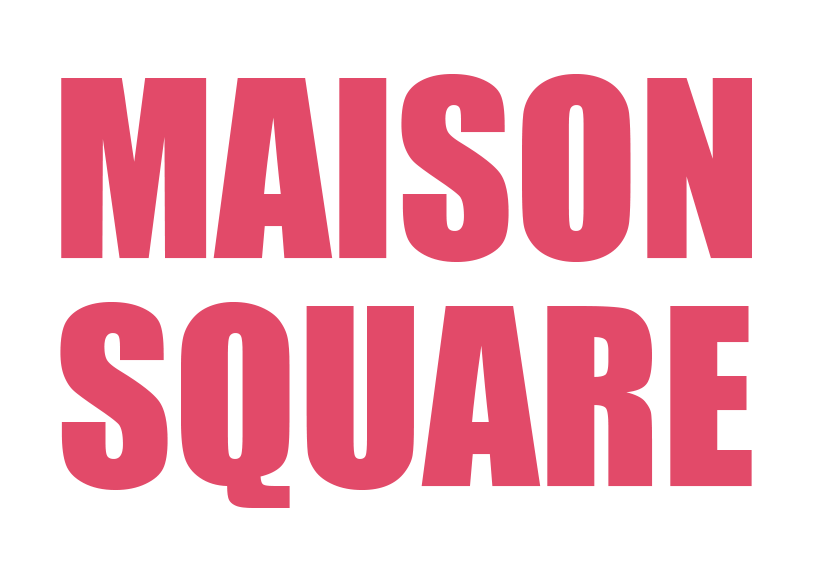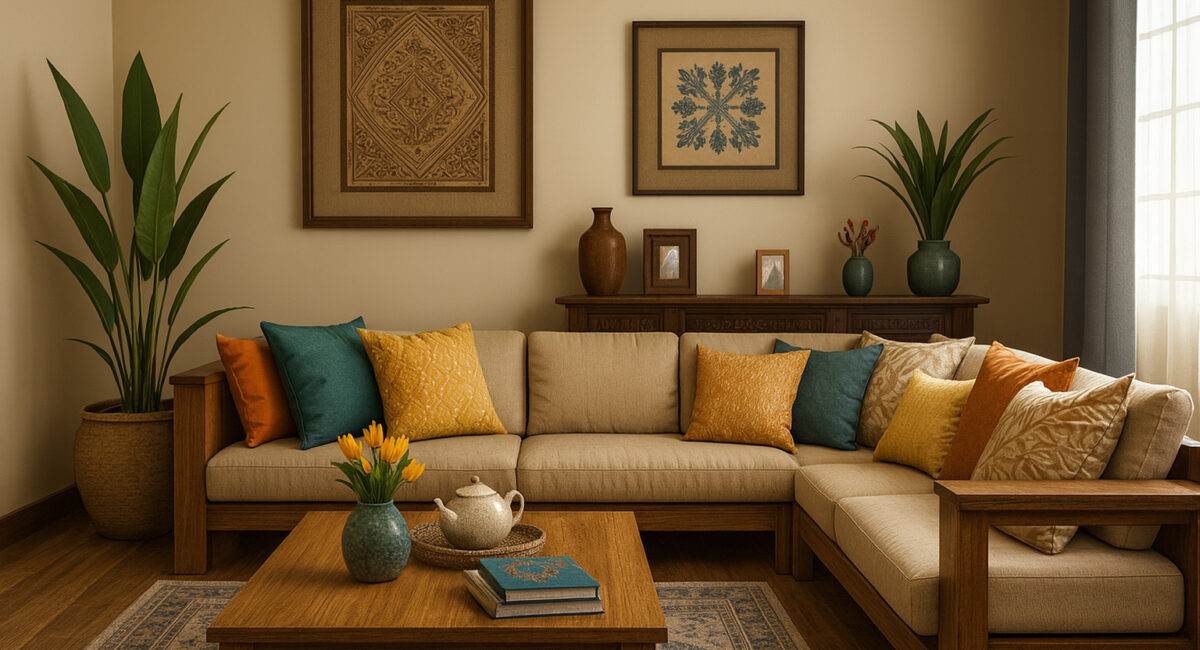Bajaj Townhouse – Gurgaon
Project Type: Full Interior Design for Multi-Level Residence
Size: 3 Floors, 3200 sq. ft.
Client: Mr. Ankit & Mrs. Meenal Bajaj
Location: Gurgaon
Style: Modern Contemporary with Subtle Luxe Accents
The Challenge
The existing layout felt fragmented and lacked visual consistency. Each floor was treated differently over the years, resulting in a mismatch of materials, tones, and functionality. The clients wanted a fresh, unified look, better flow between levels, and modern design elements with premium finishes.


Our Approach
- Planned an open layout with clearly defined zones using flooring and lighting
- Installed a pull-out bed with storage underneath to maximize utility
- Designed a modular kitchen with durable finishes for frequent use
- Used a neutral, tenant-friendly palette with pops of warm wood
- Incorporated easy-to-clean materials and minimalistic décor
Key Highlights
- Grand entry foyer with statement console and mirror wall
- Master bedroom featuring a soft fabric headboard wall with concealed lighting
- Bespoke modular kitchen with a breakfast island
- Children’s room with custom study area and geometric wall art
- Entire home lit using a mix of track lights, warm cove lighting, and pendant accents
The Outcome
The townhouse now reflects a strong design identity, fluid across levels yet tailored to each space. It’s both inviting and sophisticated, meeting the needs of the Bajaj family while adding lasting value to the property.
Client Review
“Our home finally feels complete—Maison Square captured everything we wanted and more. It’s modern, elegant, and still very us.”
Ankit & Meenal Bajaj


