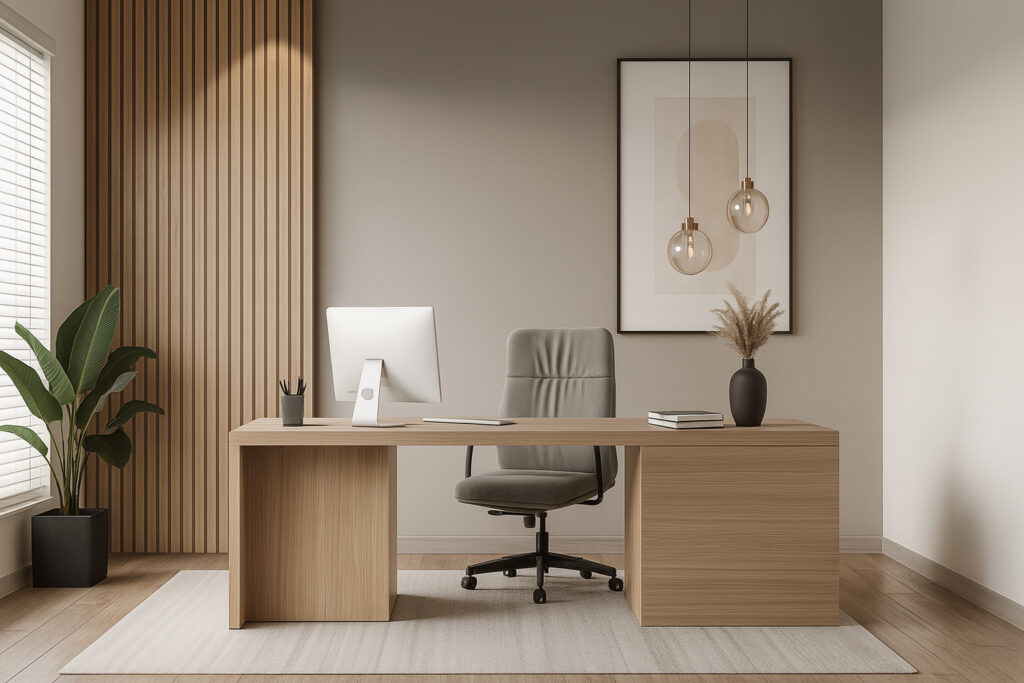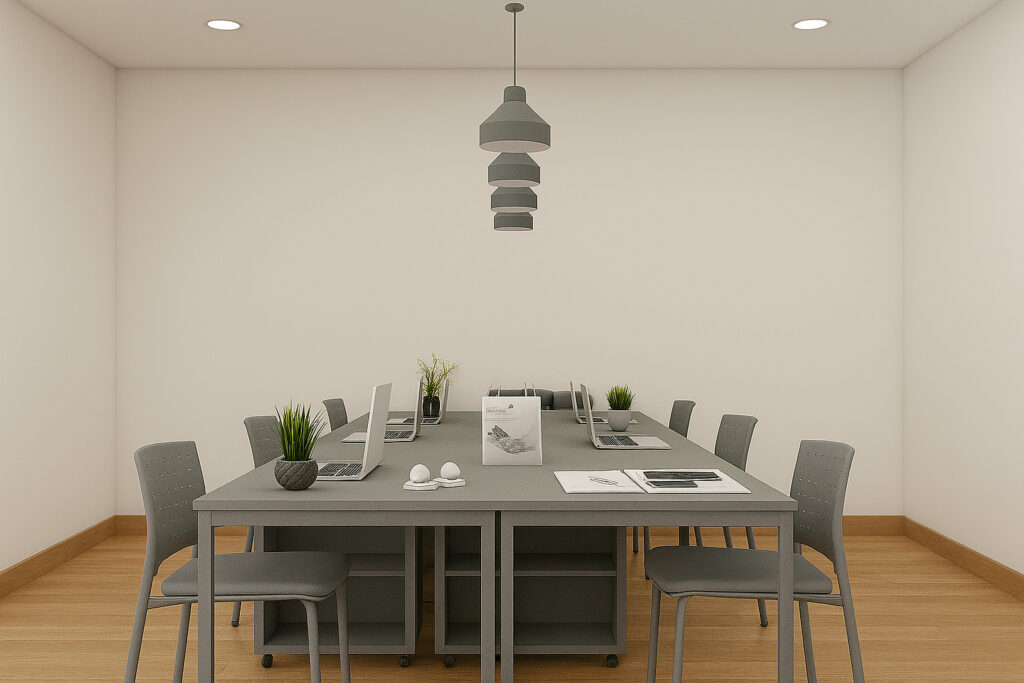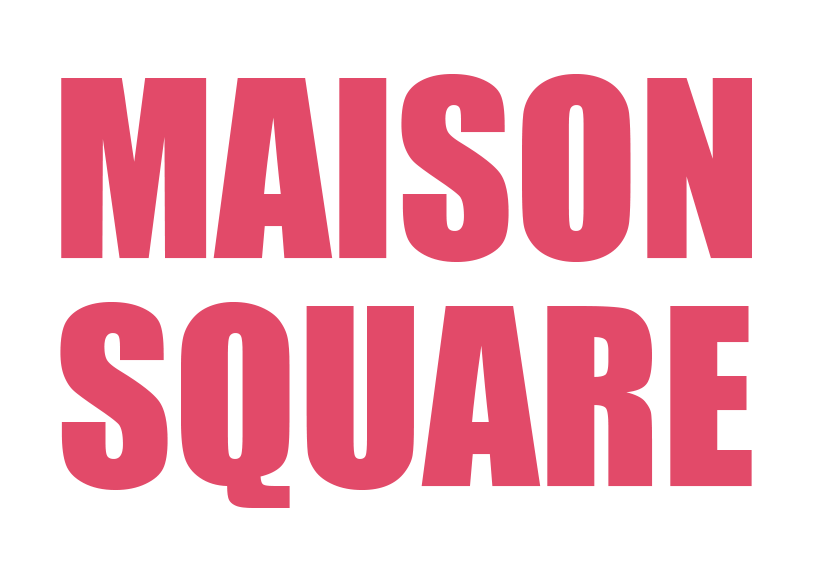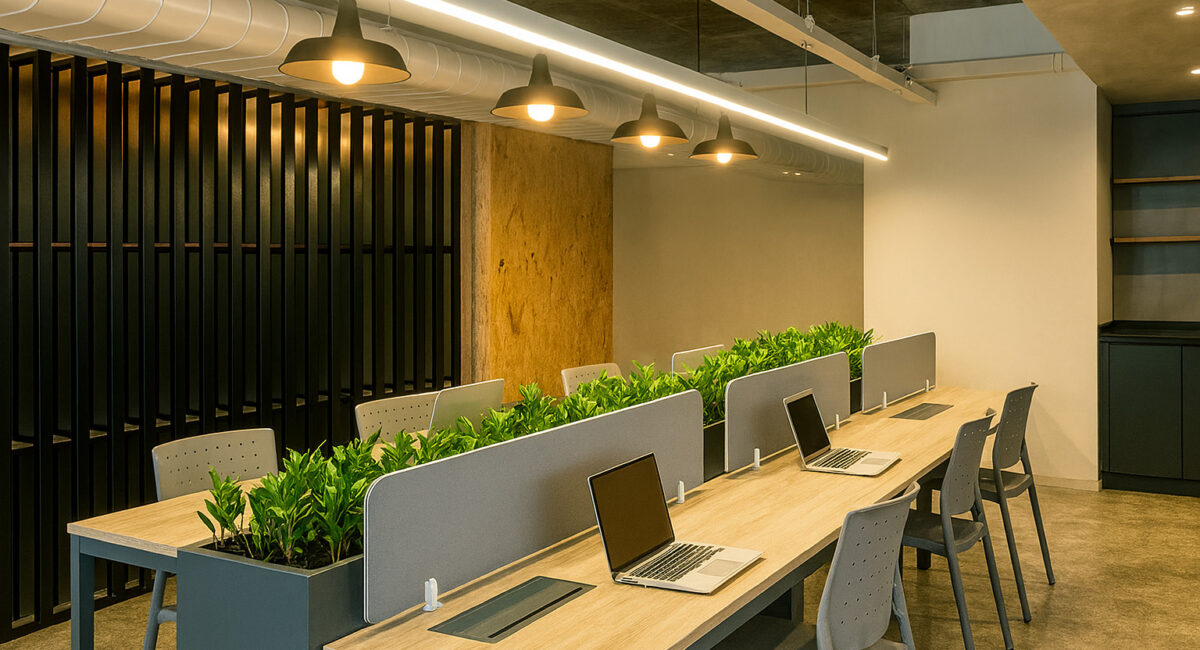Fintech Boutique Office Design – Gurgaon
Project Type: Commercial Office Interior Design
Size: 1800 sq. ft.
Client: Mr. Raghav Mehra (Founder, Mehra & Co. – Financial Advisory Firm)
Location: Gurgaon
Style: Sleek Minimalism with Industrial-Modern Elements
The Challenge
The bare commercial unit had awkward proportions and limited natural light. The challenge was to optimize space usage, create zoned workspaces without sacrificing openness, and incorporate brand-aligned design elements—all within a short timeline to meet the company’s operational deadlines.


Our Approach
- Created an open-plan layout with semi-transparent glass partitions for visual continuity
- Used a neutral base palette with black framing, wood textures, and concrete-finish walls
- Added acoustic ceiling panels and fabric wall cladding in cabins for sound control
- Designed a bold reception area with a custom stone desk and backlit logo wall
- Integrated smart storage solutions to maintain a clean, organized look
Key Highlights
- Conference room with sliding glass panels, fluted wood wall, and integrated AV setup
- Executive cabin with dual-function desk and side credenza
- Pantry corner with compact seating and terrazzo counter finish
- Thoughtful lighting layers including track lights, recessed spotlights, and pendant fixtures
- Custom-made biophilic corner with indoor planters for mood uplift
The Outcome
The office now reflects the firm’s modern outlook and professionalism. It feels open, intentional, and brand-forward, with a spatial layout that supports both collaboration and focused work.
Client Review
“Maison Square brought our vision to life, exactly the way we imagined. The office looks premium yet practical, and every client who visits compliments the vibe.”
Raghav Mehra


